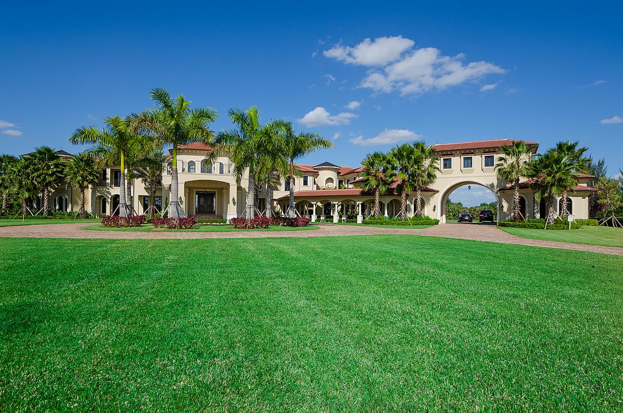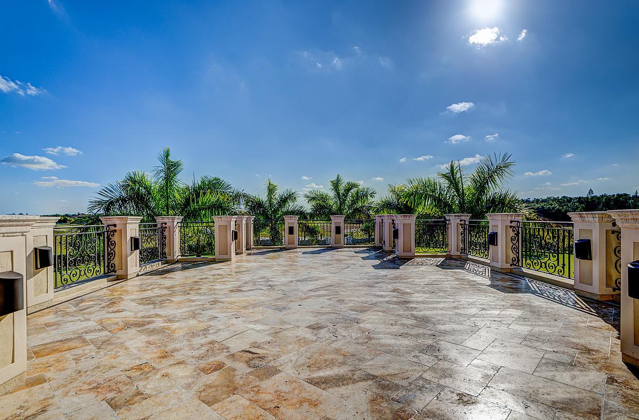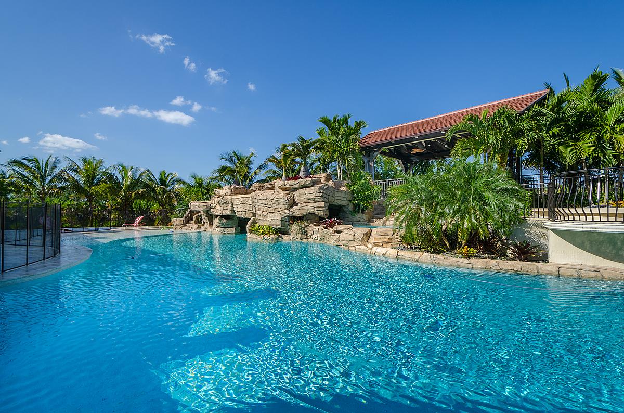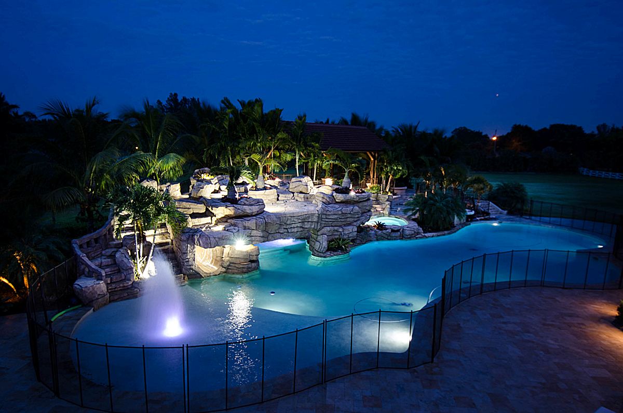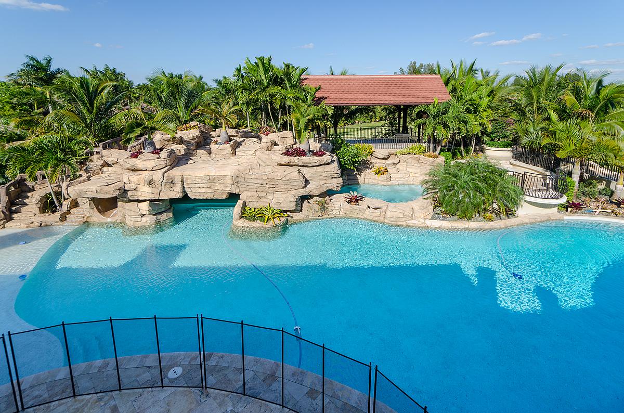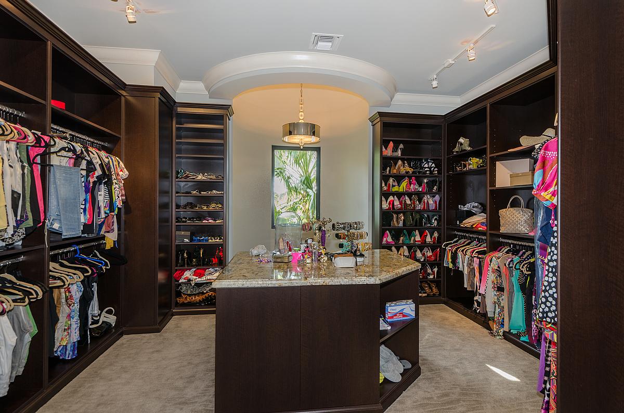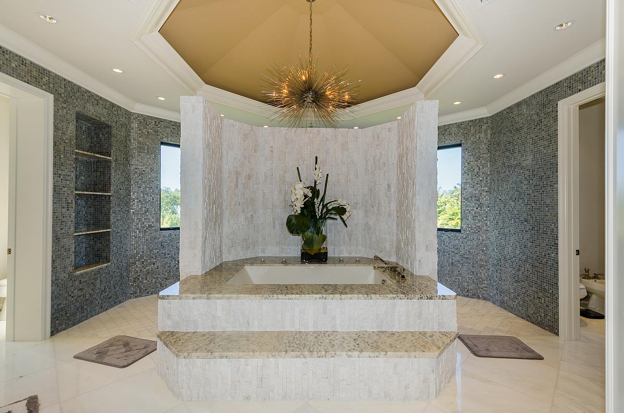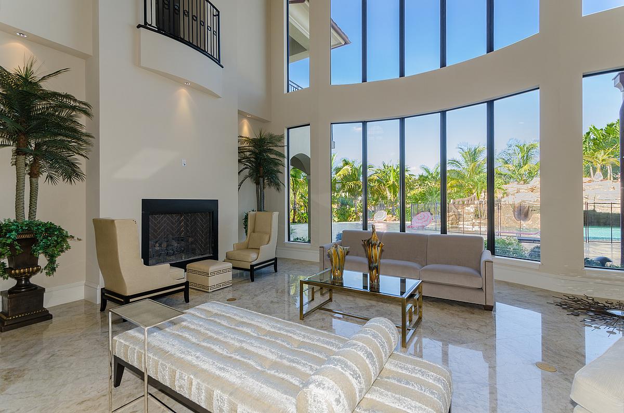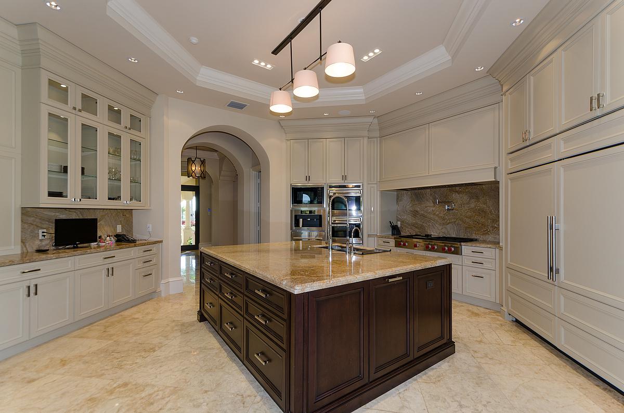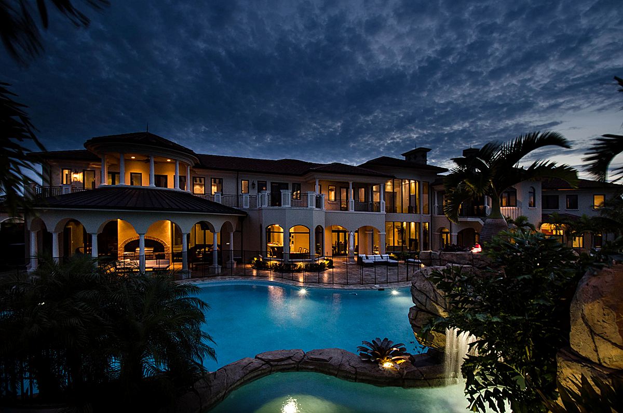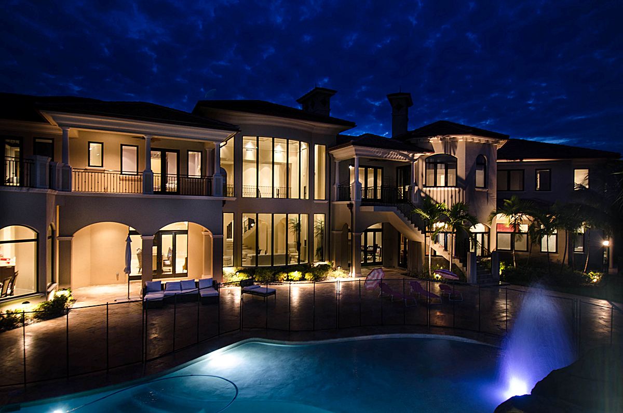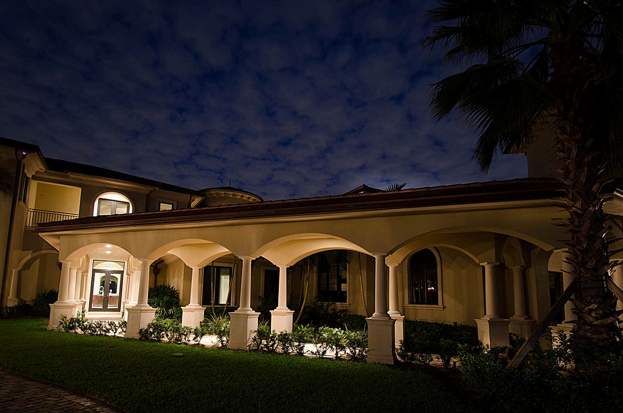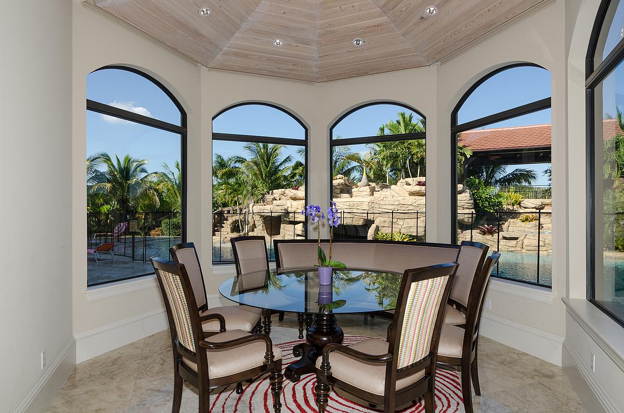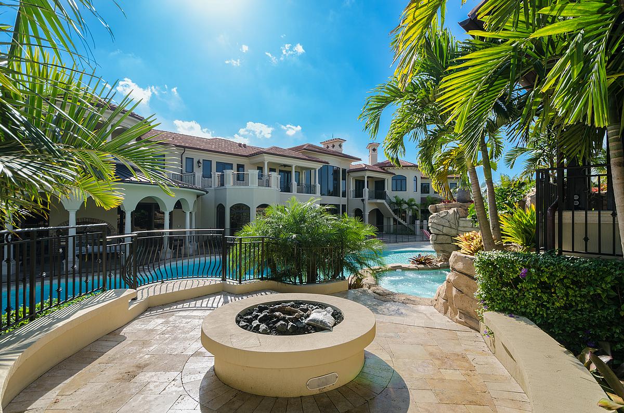By Ofra Chanti & Adrienne Gershon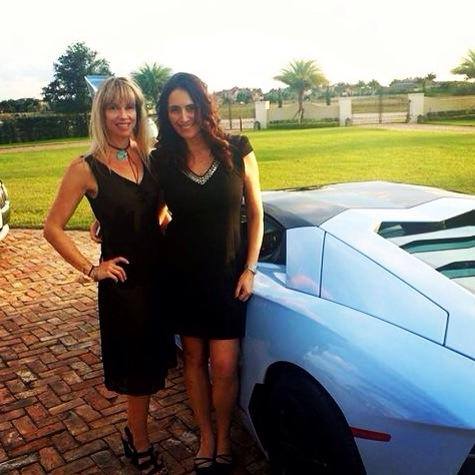
1. The home belongs to a seasoned athlete, and is located in SouthWest Ranches.
2. We met the builder, who explained every detail of the house to us.
3. The house has exceptional final details, such and is beautifully decorated
4. It is uniquely 5 ACRES, compared to the other Estates around it, which are 2 or 2-1/2 acres.
5. The neighbor to this home, at a distance, is SHAQ’S SISTER.
6. The home has taken 3 1/2 years to build.
7. The seller is offering the home at $12.9 M .
9 The POOL is EXTRAORDINARY and cost $1M to build.
10. The POOL is 2 LEVELS has a GROTTO, various FOUNTAINS, nighttime LED LIGHTS, a LARGE PITFIRE, and A 10 POOL PUMP HEATER ROOM. It is completely independently programmable.
11. The entire home is ELEVATED 9- 9 1/2 FEET.
12. There are 8 CAMERAS outside the home.
13: The home has 9 BEDROOMS (7 ROOMS, 1 MASTER, AND 1 VIP BEDROOM)
14. BATHROOMS – TBA
15. A HOME THEATER
16. A 2- FLOOR LIBRARY ROOM (which secretly can access the Master)
17. Every bedroom has a unique suite BATHROOM
18. There is a GAMEROOM.
19. There is a HAIR SALON with a special built in vacuum system for the hair on the floor.
20. The crystalized SHERMAN WAGNER PLUMBNG FIXTURES in the master are decorative luxury at its finest – and cost about $65,000 – (An oversized $10,000 Showerhead was also installed in the MASTER BATHROOM.)
21. The house has a large downstairs ‘MAN ROOM’ – with 3 TV’s, a BAR and stunning ENGINEERED DARK WOOD FLOORING.
22. The larger percentage of flooring and all staircases are all matching MARBLE. The wooded floor areas upstairs are also dark, and spectacular. There is SOME CARPETING (ex. in the library, and home theater.)
23. The gutters for the house are made from COPPER
24. There is a SUMMER KITCHEN (to complement the $1M COST outdoor pool & with grotto – entire pool looks like the size of a guest house)
25. The house will be PRIVATELY GATED, even though there is a first gate to enter the exclusive few homes Estate area.
26. There is a large circular area, between the kitchen and the man-cave, that was destined to be a floor-to-ceiling huge CIRCULAR SHARK TANK. There is the plumbing necessary, and if someone chooses to put in a fish tank or shark tank, it is there.
27. The home has a big GENERATOR ROOM.
28. There is a ‘PANIC ROOM’ for safety – on the second floor – with the alarm hookup for potential isolation from intruders
29. The TV’s access both DIRECT TV and COMCAST, with the Master being an isolated television choice of more selections.
30. The garage accesses 10 cars, with it’s 5 2-CAR DARK WOOD SEPERATE GARAGE DOORS WITH CAR-LIFTS inside.
31. There are 7 A/C’s
32. CENTRAL VACUUM ( Excluding the custom system in the HAIR SALON.)
33. There are 3 LAUNDRY ROOMS – 1 downstairs, 2 upstairs (one is directly outside master.)
34. There is a FAMILY ROOM UPSTAIRS, that is the size of 2 rooms.
35. There are THERMOSTAT SENSORS throughout the house.
36. There are 8 WIFI BOOSTERS to enhance internet access throughout
37. The home has a SAUNA, STEAM ROOM and a GYM
38. UNDER AIR apprx sq footage is 16,000 to 17,000 sq feet. With OUTDOORS brings it to about 24,000 sq. feet
39. The outdoor area is all PAVED.
40. The Kitchen has : WOLF APPLIANCES, A CAPPUCHINO MAKER, CONVECTION OVENS, 2 DISHWASHERS, MOTORIZED BLINDS
41. There is a full-house generator
42. The entire house is COMPUTERIZED, and PROGRAMMED.
43. One ELECTRICONICS ROOM is dedicated to the many components needed for a computerized program house-system.
44. There is an ALTERNATIVE SEPERATE STAIRCASE for access from the upstairs family room to downstairs.
45. There is PRIVATE SECRET ACCESS from the downstairs library to the master.
By Ofra Chanti & Adrienne Gershon
ONE Sotheby’s Intl Realty
1430 South Dixie Hwy #110
Coral Gables, Florida 33146

